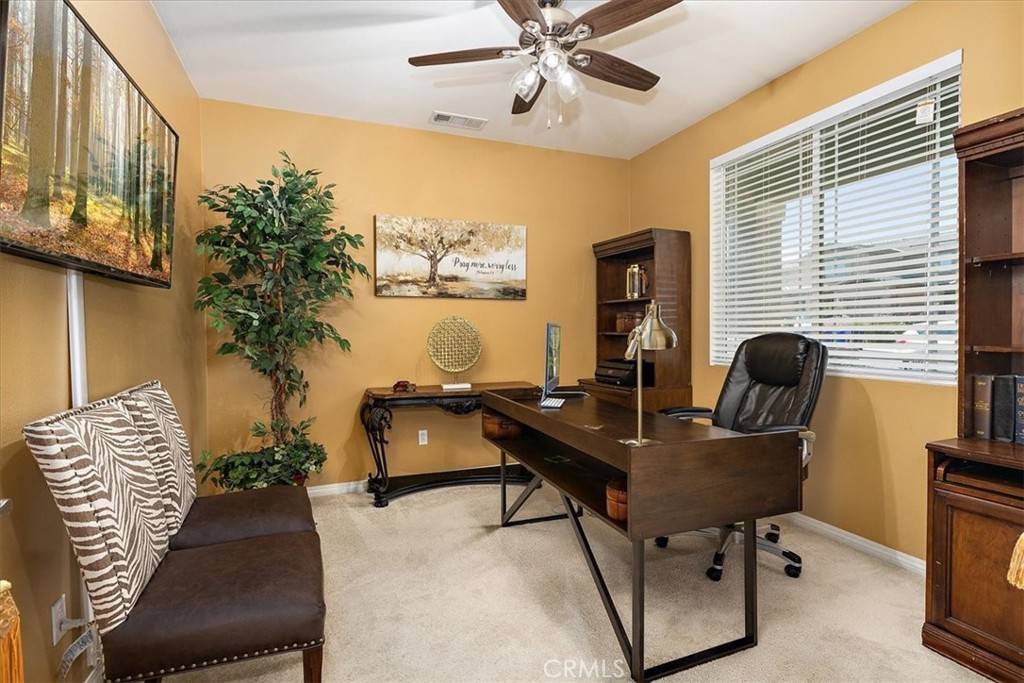5 Beds
3 Baths
3,532 SqFt
5 Beds
3 Baths
3,532 SqFt
OPEN HOUSE
Sat Jul 05, 12:00pm - 3:00pm
Sun Jul 06, 12:00pm - 3:00pm
Key Details
Property Type Single Family Home
Sub Type Single Family Residence
Listing Status Active
Purchase Type For Sale
Square Footage 3,532 sqft
Price per Sqft $233
MLS Listing ID CV25147930
Bedrooms 5
Full Baths 3
Condo Fees $95
Construction Status Updated/Remodeled,Turnkey
HOA Fees $95/mo
HOA Y/N Yes
Year Built 2017
Lot Size 6,634 Sqft
Property Sub-Type Single Family Residence
Property Description
Welcome to a home where elegance, comfort, and convenience meet in perfect harmony. This newly remodeled 5-bedroom, 3-bath gem offers a thoughtfully designed floor plan and an impressive list of upgrades that make everyday living feel extraordinary.
Step into a stunning open-concept kitchen featuring granite countertops, a custom glass cabinet design, an oversized island, and a sleek 5-burner cooktop. The expansive walk-in pantry adds practical beauty, while the kitchen's seamless connection to the family room invites both quiet moments and lively gatherings.
Downstairs, a private office provides the ideal space for productivity, while upstairs, a generous loft offers endless versatility—whether for movie nights, a playroom, or additional lounge space. The oversized primary suite is a serene sanctuary, filled with natural light and plenty of space to unwind.
Designer touches throughout—such as five sparkling crystal chandeliers and four crystal ceiling fans—bring an elevated ambiance to the home's modern appeal. The new vinyl wood flooring enhances every step with warmth and durability.
Step outside to a beautiful backyard designed for relaxation and enjoyment. And when you're ready to venture beyond home, take advantage of the community's resort-style amenities, including a swimming pool, recreation center, walking trails, nearby park, and schools—all just moments from your doorstep.
Truly turnkey and designed to impress, this is more than a house—it's a lifestyle.
Location
State CA
County San Bernardino
Area 274 - San Bernardino
Rooms
Main Level Bedrooms 1
Interior
Interior Features Breakfast Bar, Breakfast Area, Ceiling Fan(s), Separate/Formal Dining Room, Eat-in Kitchen, Granite Counters, Open Floorplan, Pantry, Phone System, Recessed Lighting, Bedroom on Main Level, Entrance Foyer, Loft, Primary Suite, Utility Room, Walk-In Pantry, Walk-In Closet(s)
Heating Central
Cooling Central Air
Flooring Carpet, Tile, Vinyl
Fireplaces Type Family Room, Gas
Fireplace Yes
Appliance Convection Oven, Double Oven, Dishwasher, Gas Cooktop, Disposal, Microwave, Tankless Water Heater, Water Heater
Laundry Electric Dryer Hookup, Gas Dryer Hookup, Laundry Room, Upper Level
Exterior
Exterior Feature Rain Gutters
Parking Features Door-Multi, Direct Access, Garage
Garage Spaces 2.0
Garage Description 2.0
Fence Good Condition, Vinyl
Pool Community, In Ground, Association
Community Features Curbs, Gutter(s), Street Lights, Suburban, Sidewalks, Park, Pool
Utilities Available Cable Connected, Electricity Connected, Natural Gas Connected, Phone Connected, Sewer Connected, Water Connected
Amenities Available Clubhouse, Fitness Center, Outdoor Cooking Area, Barbecue, Playground, Pool, Recreation Room, Sauna
View Y/N Yes
View Mountain(s)
Roof Type Tile
Porch Concrete, Covered, Front Porch
Total Parking Spaces 2
Private Pool No
Building
Lot Description Back Yard, Close to Clubhouse, Drip Irrigation/Bubblers, Front Yard, Sprinklers In Rear, Landscaped, Near Park, Yard
Dwelling Type House
Story 2
Entry Level Two
Foundation Slab
Sewer Public Sewer
Water Public
Architectural Style Mediterranean
Level or Stories Two
New Construction No
Construction Status Updated/Remodeled,Turnkey
Schools
School District Fontana Unified
Others
HOA Name Rosena Ranch
Senior Community No
Tax ID 1116081590000
Security Features Security System,Carbon Monoxide Detector(s),Fire Detection System,Fire Sprinkler System,Smoke Detector(s)
Acceptable Financing Cash, Conventional, Cal Vet Loan, FHA, Fannie Mae, VA Loan
Listing Terms Cash, Conventional, Cal Vet Loan, FHA, Fannie Mae, VA Loan
Special Listing Condition Standard
Virtual Tour https://youtu.be/hZNHnjwX0tc?feature=shared

"My job is to find and attract mastery-based agents to the office, protect the culture, and make sure everyone is happy! "






