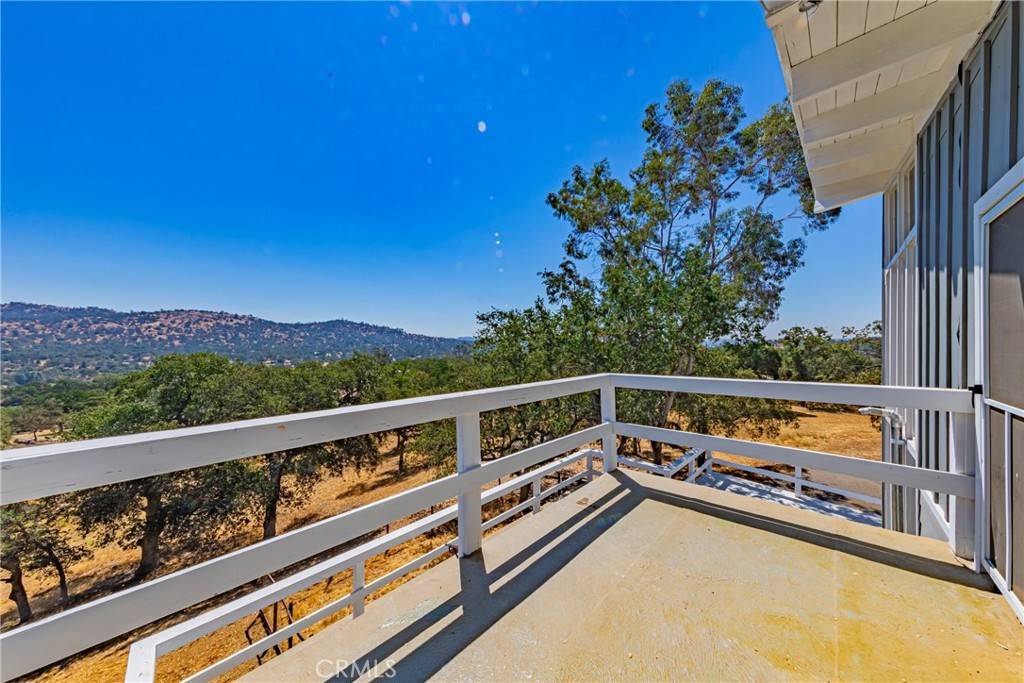5 Beds
3 Baths
2,302 SqFt
5 Beds
3 Baths
2,302 SqFt
Key Details
Property Type Single Family Home
Sub Type Single Family Residence
Listing Status Active
Purchase Type For Sale
Square Footage 2,302 sqft
Price per Sqft $184
MLS Listing ID FR25164092
Bedrooms 5
Full Baths 2
Three Quarter Bath 1
Condo Fees $2,079
HOA Fees $2,079/ann
HOA Y/N Yes
Year Built 1979
Lot Size 1.160 Acres
Property Sub-Type Single Family Residence
Property Description
Welcome to this beautifully updated 3-story home featuring 5 bedrooms and 3 baths, perfectly situated in the desirable Yosemite Lakes Park community. Designed to capture the beauty of its surroundings, this home boasts amazing floor-to-ceiling windows that flood the space with natural light and frame breathtaking views from every level.
The first level includes a private living area with a bar, space for a kitchenette, one bedroom, and a full bath—ideal for guests or multi-generational living. The second (main) level showcases a spacious living room with access to a large wraparound deck, a bright kitchen, dining area, two bedrooms, and another full bath. The third floor is a private retreat, featuring the main bedroom with ensuite bath, its own deck, and an additional bedroom perfect for an office or creative space.
Enjoy peace of mind with a newer roof and siding (approx. 6 years old), as well as updated carpet and fresh paint throughout. With so many upgrades, this fabulous home offers comfort, style, and functionality.
Located just a short drive from Yosemite National Park and Bass Lake, and within a subdivision that includes golf, tennis, pool, park, clubhouse, and two restaurants—this is mountain living at its best.
Call today to view this one-of-a-kind home and experience everything it has to offer!
Location
State CA
County Madera
Area Yg20 - Coarsegold
Zoning RMS
Rooms
Main Level Bedrooms 2
Interior
Interior Features Balcony, Ceiling Fan(s), Cathedral Ceiling(s), Dry Bar, Granite Counters, In-Law Floorplan, Multiple Staircases, Pantry, Tile Counters, Bedroom on Main Level, Primary Suite, Walk-In Closet(s)
Heating Central, Pellet Stove
Cooling Central Air
Flooring Carpet, Laminate, Tile, Vinyl
Fireplaces Type Pellet Stove
Fireplace Yes
Appliance Dishwasher, Electric Oven, Electric Range, Disposal, Microwave, Water Heater
Laundry Inside
Exterior
Parking Features Driveway
Pool Community, Association
Community Features Foothills, Golf, Hiking, Horse Trails, Stable(s), Lake, Park, Rural, Pool
Utilities Available Electricity Connected, Water Connected
Amenities Available Call for Rules, Clubhouse, Golf Course, Horse Trail(s), Management, Picnic Area, Playground, Pool, Tennis Court(s), Trail(s)
View Y/N Yes
View Hills
Roof Type Composition
Porch Covered, Deck, See Remarks, Wood
Private Pool No
Building
Lot Description Corner Lot
Dwelling Type House
Story 3
Entry Level Three Or More
Sewer Aerobic Septic
Water Public
Architectural Style Contemporary
Level or Stories Three Or More
New Construction No
Schools
School District Yosemite Unified
Others
HOA Name Yloa
Senior Community No
Tax ID 092340021
Acceptable Financing Submit
Listing Terms Submit
Special Listing Condition Standard

"My job is to find and attract mastery-based agents to the office, protect the culture, and make sure everyone is happy! "






